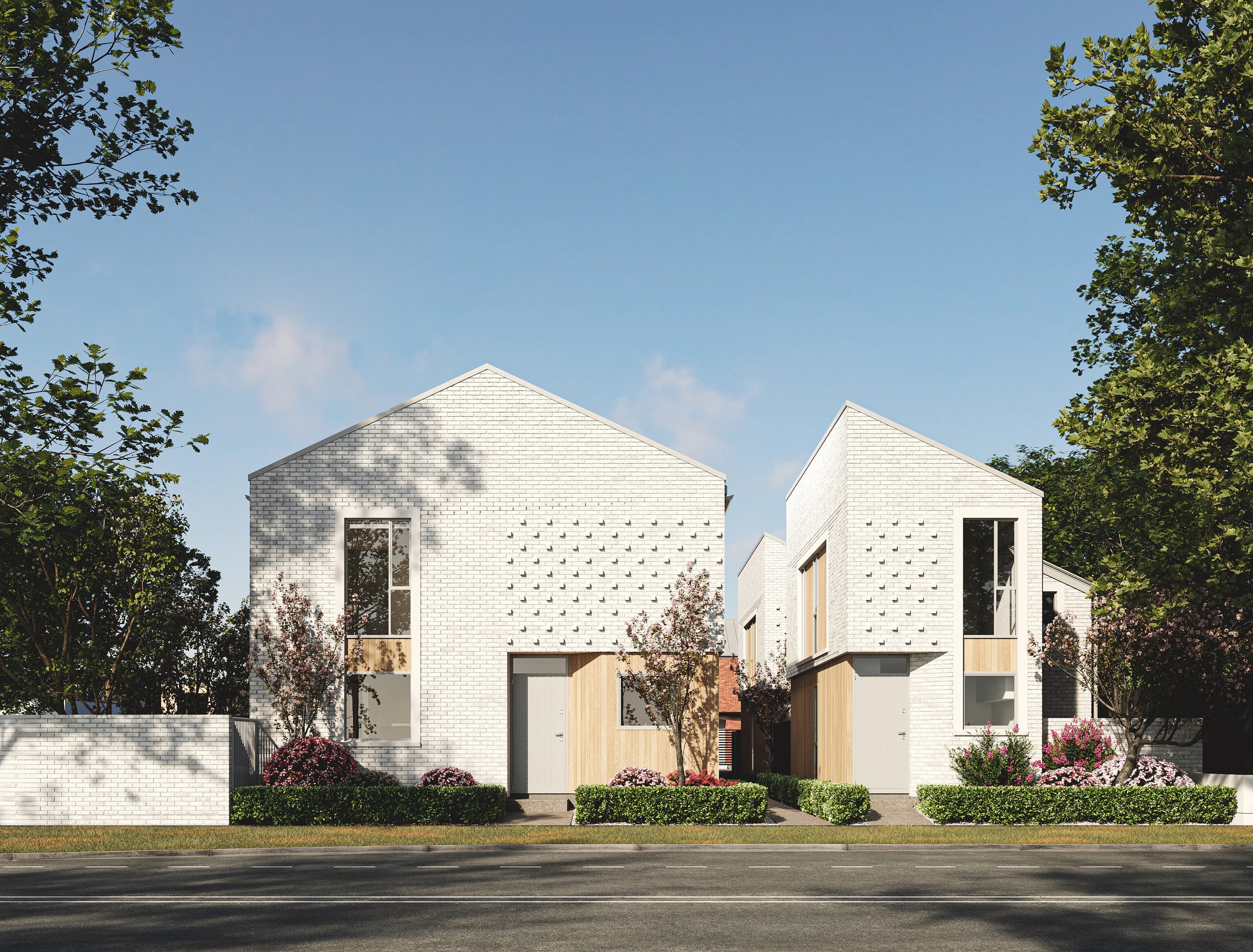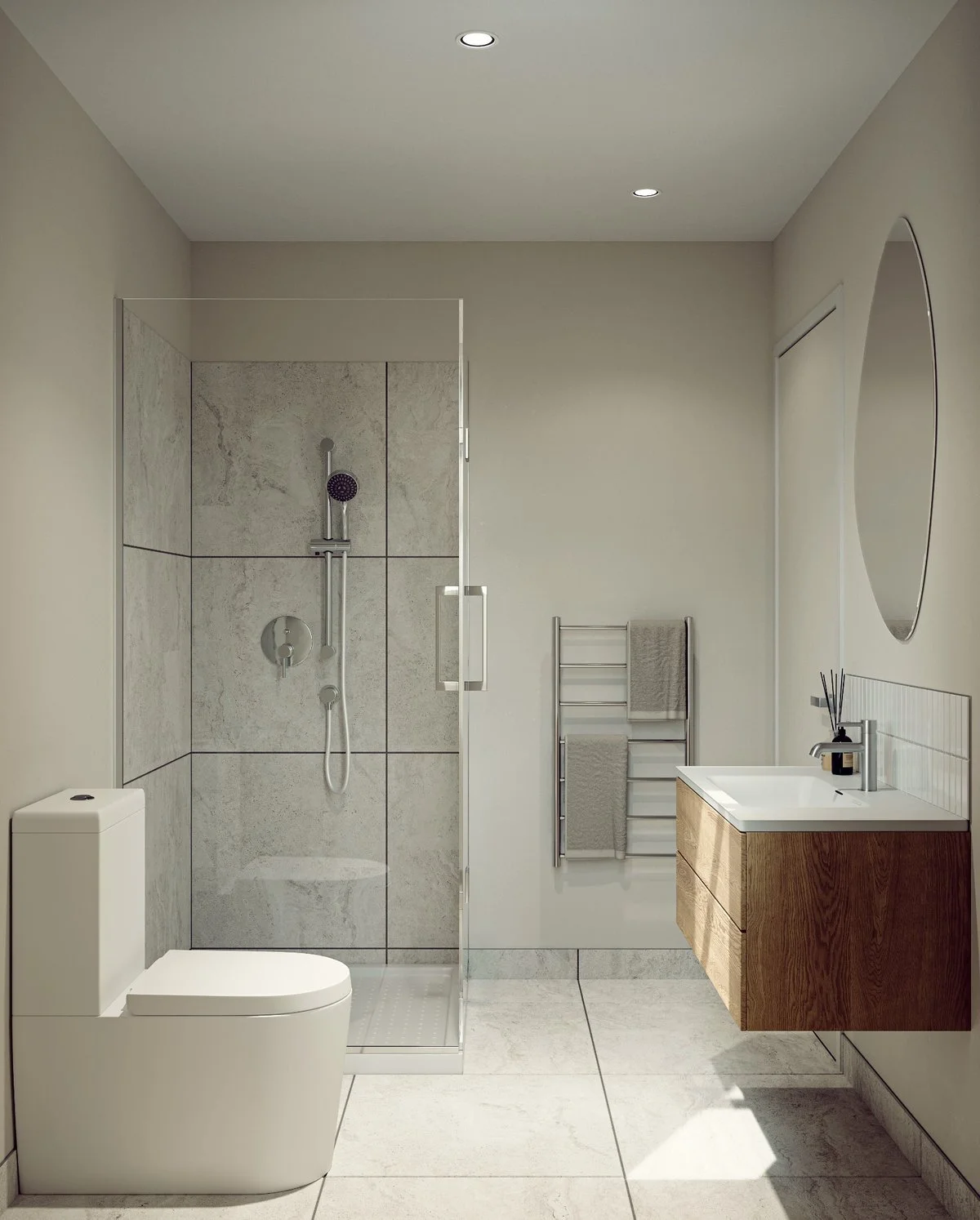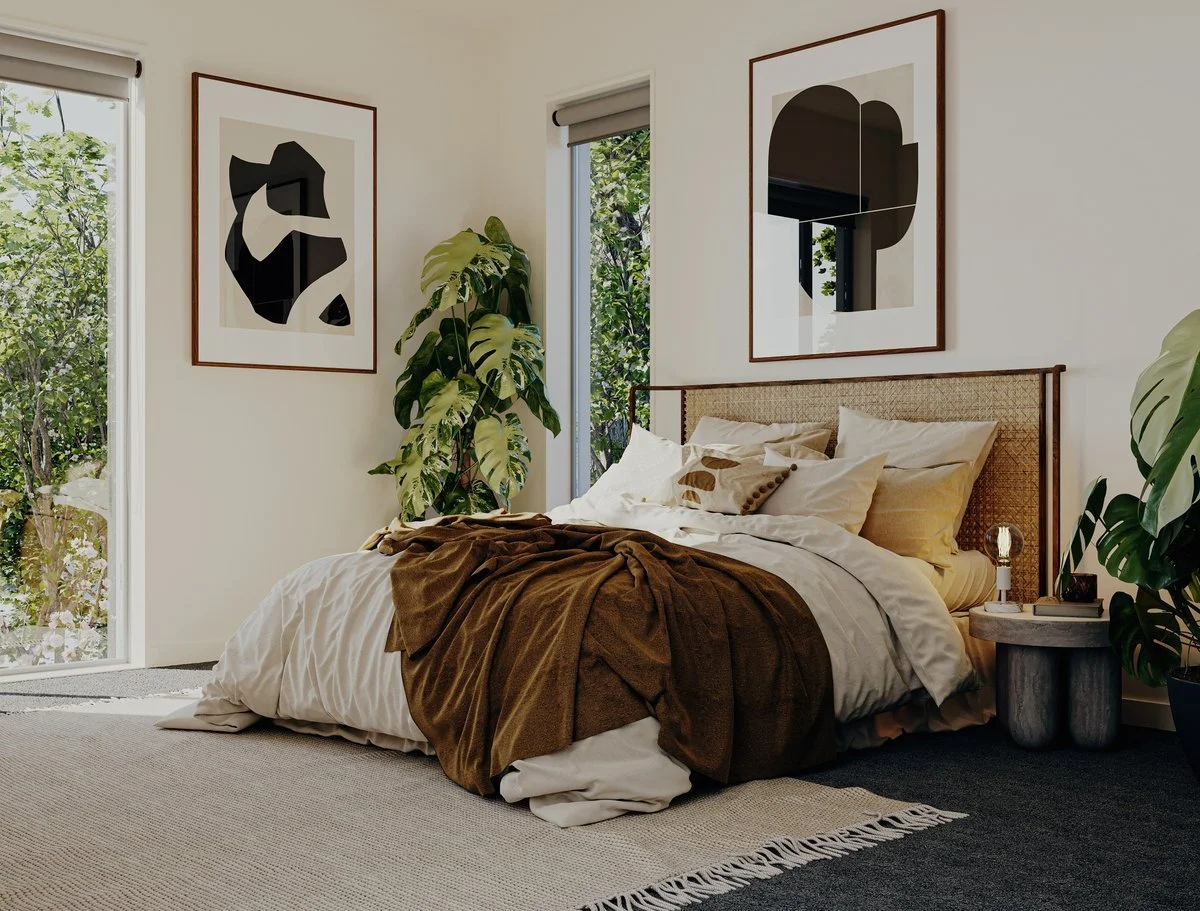176 England st
Linwood, Christchurch
Priced from
$525,000
13 Townhouses available
11 x
2 x
the details
Modern living meets standout design on the corner of leafy Linwood Ave. These architecturally designed townhouses feature a striking brick frontage and sleek, contemporary interiors. Offering two-bedroom layouts, each home features two bathrooms and an allocated carpark. Units 7 & 8 are one bathroom. The open-plan living and kitchen area creates a seamless flow, extending to a private courtyard, perfect for relaxing or entertaining.
Location
Located in Linwood, just northeast of the CBD, this development offers easy Access to the city, with the CBD less than a 10-minute drive away. Eastgate Mall is also just a 4-minute drive, providing convenient shopping and amenities. Linwood is a sought-after area for multi-unit residential developments.
Amenities
Eastgate Shopping Centre — 1.2km
ONE NZ Stadium — 3km
Te Aratai College — 2.2km
St Mary’s School — 2.6km
Whitau School (formerly Linwood North School) — 1.1km
Beverley Park — 900m
Avon River Walkway — 500m
Design
All townhouses have been thoughtfully designed to ensure that every metre counts and contributes to creating a comfortable and inviting atmosphere, allowing residents to feel truly at home in every space.
Each home features open-plan living on the ground floor, opening out to a private courtyard for easy indoor-outdoor flow. The kitchens are sleek and practical, with plenty of natural light throughout the living spaces. Bedrooms and bathrooms are located upstairs, offering separation from the main living area.




REQUEST INFORMATION PACK
Complete the form to receive more information about 176 England Street, Linwood.
“Previously, I helped an investor buy one of their properties in Woolston. It was a 2-bed townhouse priced at $539,000. It was one of the more affordable New Builds I’d seen for a while. That doesn’t mean they just build cheap shoe boxes; their properties are good quality. I find these guys one of the easiest developers to work with."
















